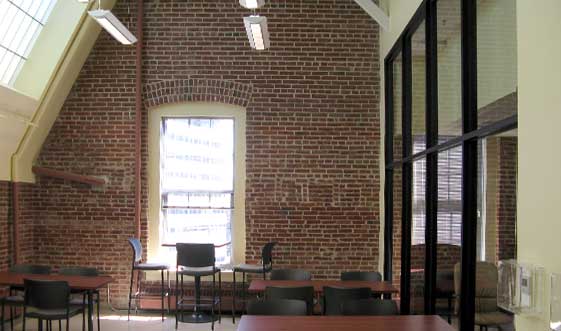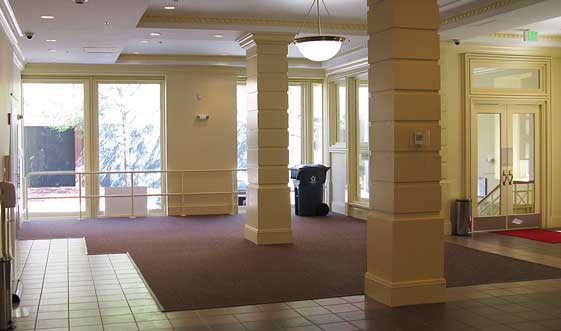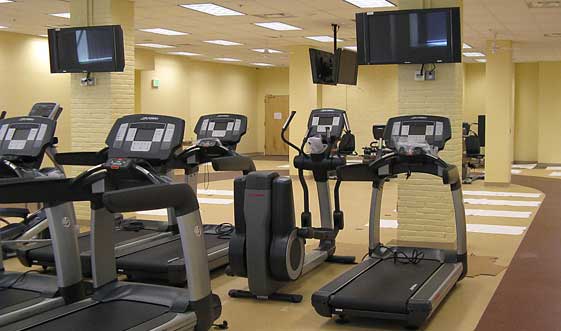COMMUNITY
VETERAN’S ADMINISTRATION
Sanders Designs Architects was commissioned to work with the United States Veterans Administration to program and design the interior space of this notable historic building in Baltimore, MD. Formally the home for Catholic Charities, this 70,000 sq ft building has been retro-fitted to house general physician’s offices, physical therapy suites, clinical prosthetic robotics, counseling offices, clinical research, and administrative services. Exterior and interior upgrades were designed to bring the existing building up to current ADA standards to accommodate disabled veterans. Various security measures were designed for each floor due to the sensitivity of information and medical services to be provided. Sound proofing for certain areas was designed to protect patient confidentiality. In addition, the facility has the means to provide a daily shower and meal for the homeless. This project is one of the first projects in Baltimore to adhere to the new Baltimore City Green Building Standards.



