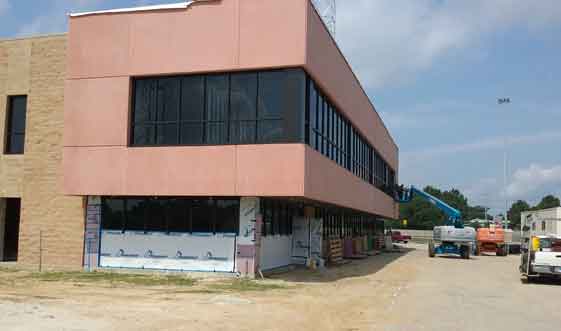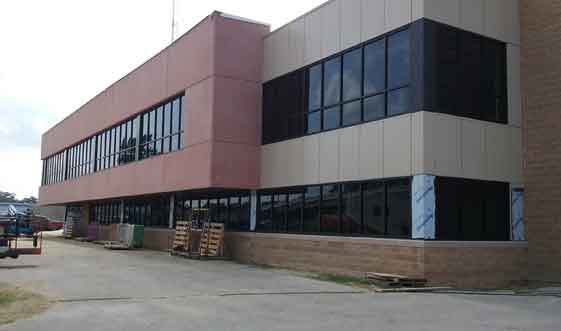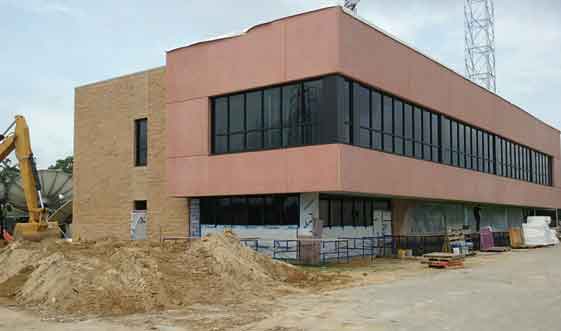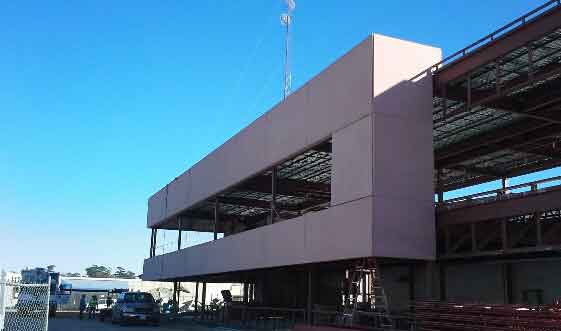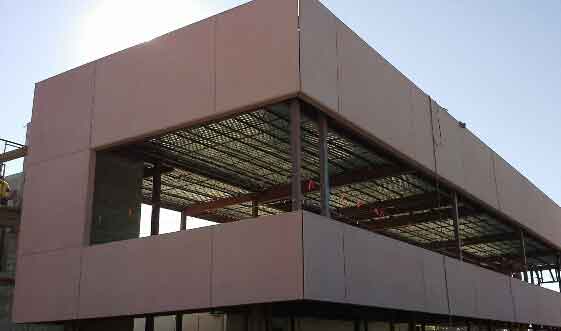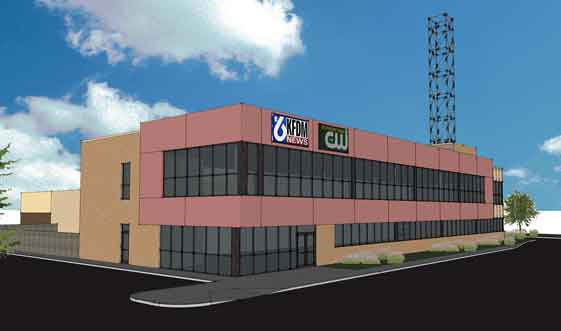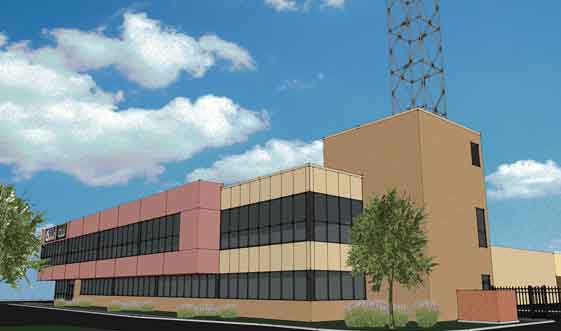RECENT WORK
KFDM
Sinclair Broadcast Group commissioned Sanders Designs to design an approximately 14,000 sf, two-story addition/new building. The existing single-story office wing of the existing building was completely demolished and a new two story building was designed to replace it, including office space, engineering workshops, and hydraulic elevator. The second floor is cantilevered beyond the first floor to create a more intimate entrance and to add space while conserving parking. The massing of the building was also designed to be attractive from both a human-scale pedestrian level and from the fast-paced nearby highway on/off ramps.

