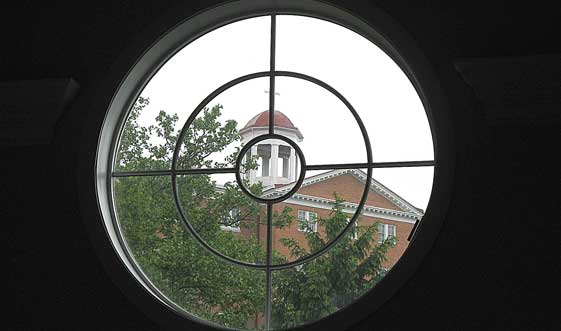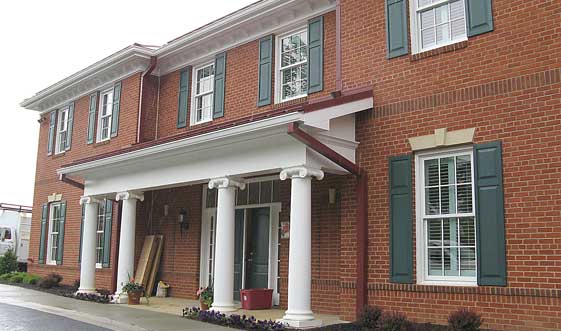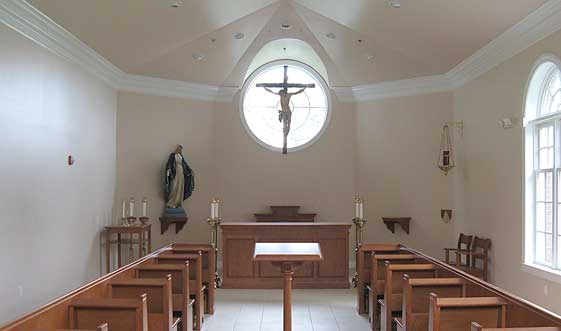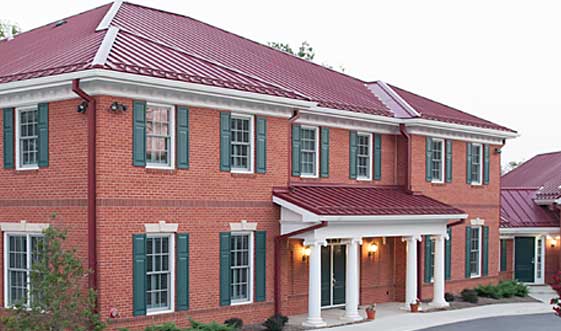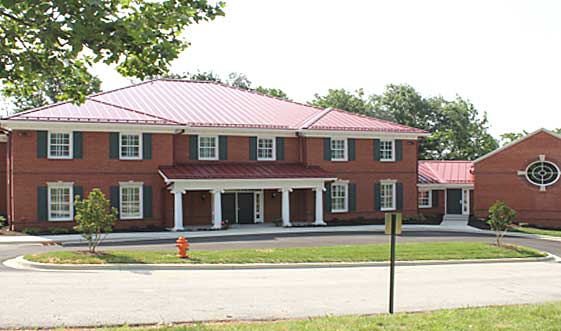EDUCATIONAL
MOUNT DE SALES CONVENT
Sanders Designs led the A/E team in the design of a 15,400 sq. ft. 2-story convent building with basement and attached chapel. The first floor included the main lobby, dining room, parlor, community room, work room and residential type kitchen. The chapel is also located at this level. The second floor houses the living units and central bathroom with showers.

