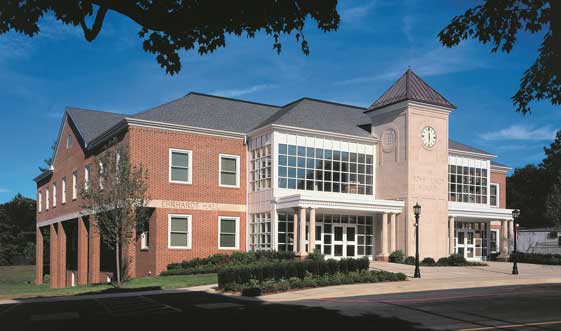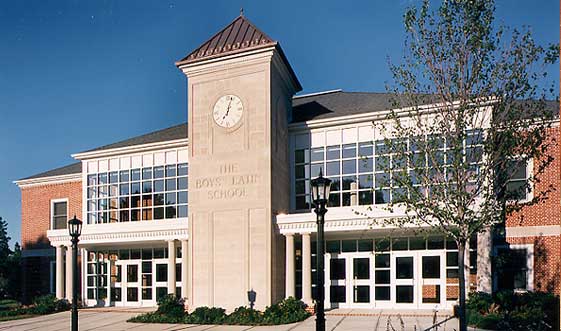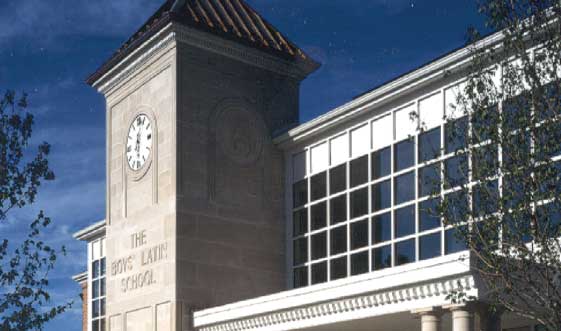EDUCATIONAL
BOY’S LATIN SCHOOL OF MD
Sanders Designs was commissioned to design for the school a new facility for grades k thru 5 and to incorporate the needs established in the master plan and programming.
New vehicle and pedestrian circulation had to be incorporated along with meeting ADA compliances. The Clock Tower in the middle of the building established the center point of the campus, with brick veneer and load bearing masonry walls; the building blended well with the older historical buildings of the campus. The new lower school gave two classrooms per grade and a new science lab. Music suites were added to include separate instrument and voice rooms. Sophisticated technology was used so that the sound could not be heard outside the rooms. The new facility also gave the school science labs and an art studio. Administrative offices were added, as well as after school facilities and tutoring centers.
New vehicle and pedestrian circulation had to be incorporated along with meeting ADA compliances. The Clock Tower in the middle of the building established the center point of the campus, with brick veneer and load bearing masonry walls; the building blended well with the older historical buildings of the campus. The new lower school gave two classrooms per grade and a new science lab. Music suites were added to include separate instrument and voice rooms. Sophisticated technology was used so that the sound could not be heard outside the rooms. The new facility also gave the school science labs and an art studio. Administrative offices were added, as well as after school facilities and tutoring centers.



